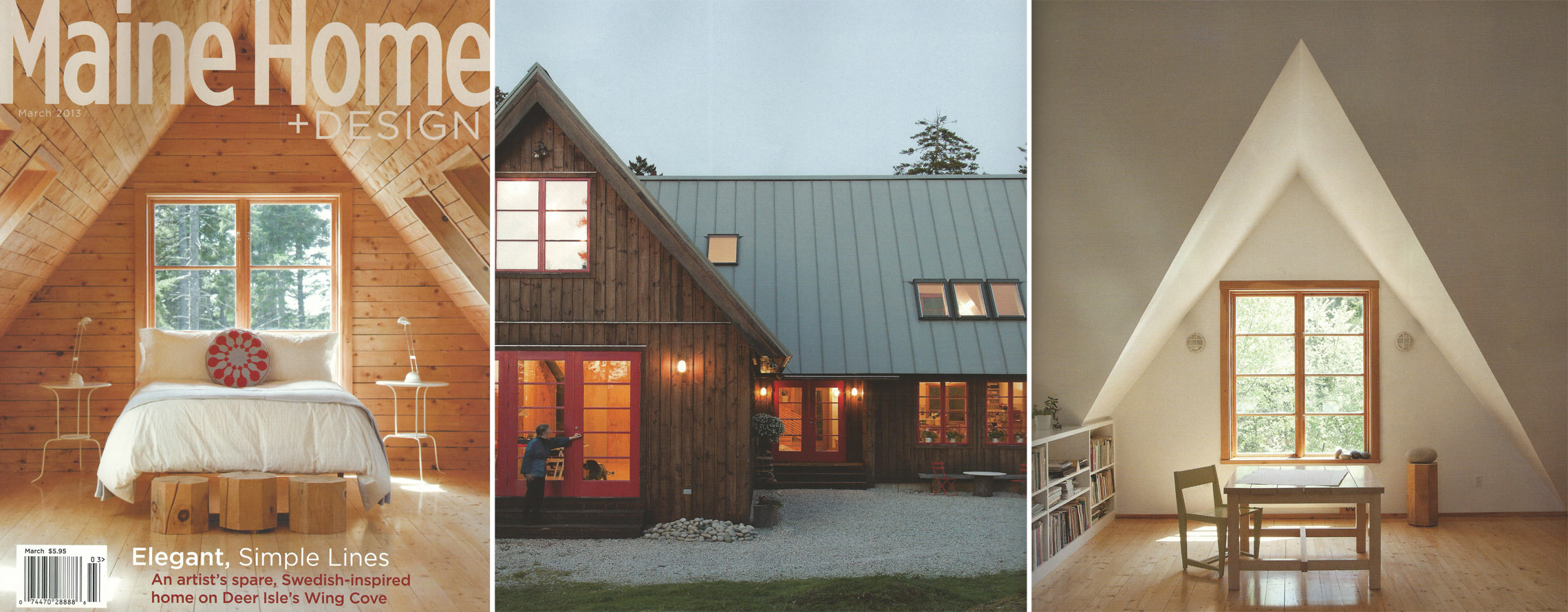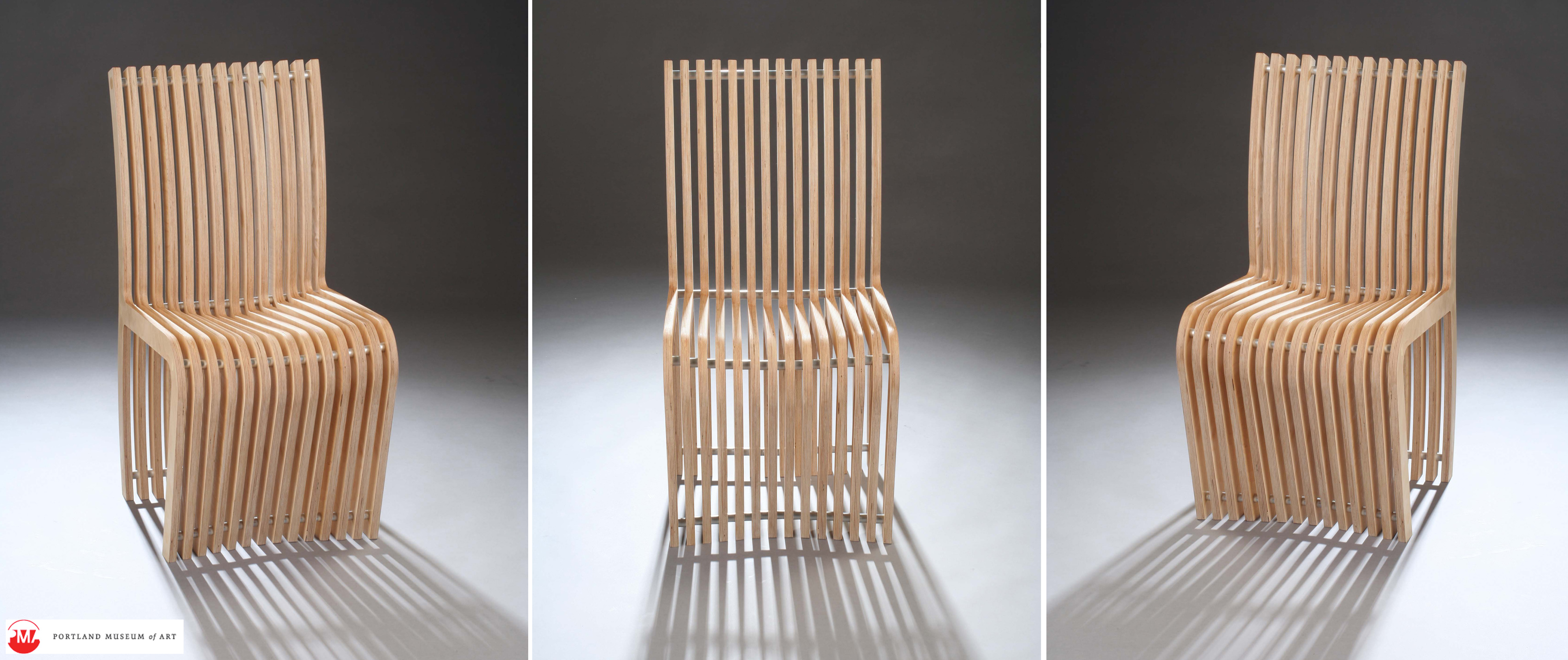A Scandinavian-Inspired Camp on MDI Keeps it Clean and Simple
Maine Home + Design Magazine "A Quiet Place"
September, 2022 | By: Jorge S. Arango | Photography: Brian Vanden Brink
2020 AIA Maine Design Awards - Citation Award | Projects Under $250K
Maine Chapter of the American Institute of Architects
Video Production: Trent Bell Photography
Overview of our K Camp Project on Long Pond, Mount Desert Island.
2020 AIA Maine Design Awards - Citation Award
May 12th, 2020
Maine Chapter of the American Institute of Architects
Humbled again to announce that our K Camp Project just won a Citation Award in the 2020 AIA Maine Design Awards Program for the Projects Under $250K Category. Out of 63 total submissions, the jury ultimately chose 15 projects from Single Family Residential, Institutional & Commercial, Renovation & Adaptive Reuse, Small Projects under $250,000, Unbuilt, and Student categories.
K Camp is a 1035sq.ft. reconstruction and re-envisioning of a shorefront camp on Long Pond on Mount Desert Island, Maine. K Camp sits quietly on the shore and echoes the unique sense of place in the footprint of the former original 1920s structure with Acadia National Park as the backdrop.
Jury Comments: K Camp was recognized for its significant restraint as a project. Not seeking to conquer its stunning setting, the cabin sits quietly on the footprint of the former structure and embraces the context. Contemplative and calm, it provides a simple uncompetitive platform from which to view the water and adjacent park.
Project Team
General Contractor | Brian D. Shaw Inc.
Landscape Architect | Michael Gillis, LA | Acadia Landscape + Design
Structural Engineer | Albert Putnam, PE | Albert Putnam Associates, LLC.
Photographer | William Hanley & Mike Gillis.
In our new world order, it's encouraging to have projects recognized for achieving more with less. Congrats to the entire project team!
2020 Design Awards Jurors
This year’s Wisconsin-based jury, included
Here's links to the winning entries:
2020 AIA Maine Design Awards Winning Entries
MARVIN WINDOWS & DOORS WITH ARCHITECTURAL DIGEST
"Oak Point Residence: Modernist Home. Seamless Addition"
AD September 2017
Produced by Sanden Wolff Productions
Video produced of WMHA's Oak Point Residence in Trenton, Maine for the 2017 Marvin Architect's Challenge Best in Show Winner.
ARCHITECTURAL DIGEST
September 2017
Photography by Brian Vanden Brink
Starr Residence in Trenton, Maine featured in the September 2017 issue of Architectural Digest for the Marvin Windows and Doors Ad Campaign and Announcement of the Best in Show 2017 Architects Challenge Winner.
SHOREFRONT CAMP: Starr Residence at Oak Point in Trenton, Maine
The complete renovation and addition to an original 1962 Maine modern shorefront camp paid special attention to the authenticity of the home blending seamlessly with the vision of original Architect. The family has deep sentimental ties to the home. Therefore, every inch of the house was reconditioned, and Marvin® direct glaze, casement, and awning windows were used as a perfect match to the original field built glazing, maintaining the character and extending the use of the camp for four season use.
William Hanley, AIA and Heli Mesiniemi, AIA of WMH ARCHITECTS, were recognized as the winners of “Best in Show” Marvin Architects Challenge 2017 for their skillful execution of design. They created a form that was open, airy and inviting with a tour d force of glazing.
2017 Marvin Architect's Challenge Winners Gallery

Maine Home + Design
September 2015
SHINGLE-STYLE ROOTS: A Seal Harbor cottage takes its cues—on a smaller scale— from a beloved family house and the historic architecture of Mount Desert Island
By Rebecca Falzano
Photography by Jeff Roberts
This shingle-style house designed by William Hanley of WMH Architects and built by E.L. Shea features sheltered spaces so “you can step within the realm of the home even before walking through the front door,” says Hanley. The house takes some cues from the architecture of prolific Mount Desert Island architect Fred L. Savage, who was known for creating similarly varied exterior experiences.
Architecturally rooted in the shingle style in the spirit of Savage, the house is dominated by a pronounced east/west steeply pitched roof, bold massing, natural shingled walls, and traditional aesthetic embellishments such as shingled half-rail walls, tapered half columns, and deep covered porches, creating a strong dialogue to the outdoors. “When you have more compact plans as Savage often did, usually the vertical was more emphasized. You see that in smaller proportions—throughout the windows, for example—and in the tapering of columns that force the eye upward to help ease the often top-heavy home down to the pedestrian level,” says Hanley.

2014 AIA Maine Design Awards - Honor Award
May 12th, 2014
Maine Chapter of the American Institute of Architects
Humbled to announce we received a 2014 AIA Maine Design Honor Award for a small project of ours here on Mount Desert Island - Sauna 1105.
NOTES FROM THE JURY:
“We appreciated the beautiful use of filtered light in this tinyproject. The level of detailing is compatible with the scale of the building. The design simultaneously offers privacy and connection with nature. The subtle variation in the disposition of the delicate wood lattice and the vertical posts holding it is an interesting reflection on the nature surrounding it. We especially like the juxtaposition of order and randomness.This project is proof that even the smallest project can make a big design statement.”
2014 Design Awards Jurors:
André Perrotte, Architect, FIRAC, Partner, Saucier-Perrotte Architectes
Pierre Thibault, Architect, FIRAC, Principal, Atelier Pierre Thibault, Architecte
Claude Provencher, Architect, FIRAC, Partner, Provencher, Roy et Associés Architectes
Paul Bernier, Architect, Principal, Paul Bernier Architecte
Annmarie Adams, Director, McGill University School of Architecture
Photography by Margaret Seegers-Musson
Here's links to the winning entries:
2014 AIA Maine Design Awards Winning Entries

Maine Home + Design
July 2013, Page 86-101
A SEQUENCE OF SURPRISES: A Modern Home in Trenton Reveals Itself in Layers
By Debra Spark
Photography Brian Vanden Brink
Another look at the Dennis Residence located in Trenton, Maine as exhibited in the July 2013 issue of Maine Home and Design. Kudos again to the the owners for having such an adventurous spirit and appreciation of how a modern home can respectfully exist in the context of coastal Maine. Nice to see the project recognized again, beautiful pictures by Brian Vanden Brink and a home we enjoyed bringing to life for them.

Maine Home + Design
March 2013, Page 64-73
SIMPLE LINES & BRIGHT SPACES: Scandinavian vernacular in a Deer Isle artist's home
By Rebecca Falzano & Debra Spark
Photography Matt Kalinowski
When William M. Hanley, AIA and Heli T. Mesiniemi first came to Maine in the late '90s their first architectural effort together was an inspiring residential project brought to them by an accomplished artist from Cambridge, MA, Kendra Ferguson (Kenna Haines). Ms. Ferguson longed to envision her ideal Scandinavian homestead on an idyllic 7-acre wooded shorefront parcel on Deer Isle's Wing Cove, so they ventured off to assist her in her quest. Given Ms. Mesiniemi's experience as a Finnish Architect and years of practice in Helsinki, the three had an affinity for Scandinavian architecture which fueled a collaborative design effort to embody the client's Swedish homestead experiences within an identifiably Scandinavian residential vernacular. That initial working relationship resulted in a schematic design, inspired by the client's sketches, aptly named "Andrum" Swedish for "breathing spaces". 14 years after our initial involvement, it's nice to see that preliminary design direction now on the March 2013 cover of Maine Home and Design.
MH+D Simple Lines & Bright Spaces Article March 2013

The Boston Globe
2012 Best New Home/Modern: Dennis Residence in Trenton, Maine
Near Maine’s Acadia National Park
By Nancy Heiser October 21, 2012
Photography: Brian Vanden Brink
FOR ABOUT 20 YEARS, Rose and Ron Dennis pondered the dramatic changes they wanted to make to their property on Blue Hill Bay in Maine. Ron’s family has owned a camp on the oceanfront land since 1954. Several years ago, they moved that 28-by-30-foot wooden building across the road and winterized it. Then, in the fall of 2009, they broke ground for a robust and much larger contemporary house that they plan to move into permanently after the younger of their two daughters graduates from high school. The home was completed in May.
The resulting home is extraordinary in its openness to the sea, with floor-to-ceiling windows — essentially glazed walls — along the water-facing side. The effect is striking. You feel at the edge of nature and its volatile ocean, yet protected by stout glass. The windows are low-lead, which means tint-free, with exceptional clarity. “They are as clear as glass can be,” says Hanley. Intermittent framing elements add an asymmetrical quality to this south elevation. The rectangular motif continues inside, but with a softer feel, owing to the warm, natural materials in flooring, cabinetry, and case goods made from clear, select ash, furthering the connection to the site, says Hanley. (Ash trees grow on the property.) A propane fireplace in the living room enhances the embracing effect, as does the one on the three-season enclosed patio, while a larger wood-burning fireplace on the ocean-side deck carries the warmth outside.
Chic furnishings and high-end amenities are a reminder that although close to nature, you are not roughing it. Yet the couple wanted to retain the sense of the family camp. To that end, the kitchen, dining area, and living space are contiguous and open. This core is at once expansive and intimate. Bedrooms — two guest rooms and the master suite — bookend the communal area. A coastal property often presents a design conundrum, notes Hanley. You have to orient it between the road and the ocean, but much of the attention understandably goes to the water-facing side. The Dennis residence appears austere, almost industrial, from the curb. On the road side, the house “is more inwardly focused.
You have to enter it through a series of layers,” says Hanley, who now has his own firm, WMH ARCHITECTS in Northeast Harbor, Maine.
“The house is very careful about how it reveals itself.”
Boston Globe Best New Modern Home Article October 2012

"Getting Personal: Maine Architects Design Furniture" Exhibition
Bandwidth Chair v.2 | William M. Hanley, AIA
June 2 - August 26, 2007
Portland Museum of Art
Seven Congress Square, Portland, Maine
Photography: Jim Dugan
Messler Gallery, Center for Furniture Craftsmanship
Rockland, Maine
September 15 – November 20, 2006
For these two furniture exhibits, fifteen accomplished architects who either practice in Maine or have done significant projects in Maine were invited to design furniture expressive of their personal aesthetics. No limits were placed on materials or degree of functionality. The result is an eclectic array of original designs expressed in wood, concrete, plastic and steel. Architects presented napkin sketches of their designs in December of 2005. Where possible, they commissioned Maine artisans to build their pieces. In many cases, the journey of collaboration became a learning experience for architect and artisan alike, as they explored conflicts and synergies between their approaches to design. For each piece there is documentation provided to show the architect’s original sketches, representative buildings, and reflections on this journey as noted by architects and artisans. The Bandwidth Chair v.2 is CNC machined Baltic Birch plywood, assembled into a layered, modular system that can accommodate a variety of seating configurations.
Center For Furniture Craftmanship Messler Gallery Archived Exhibition



